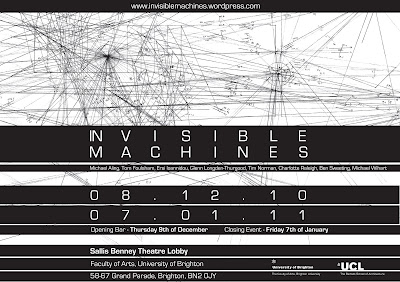Bringing together eight designers this exhibition explores the underlying connections between architecture and machines. Having penetrated contemporary life to near invisibility the machine in architectural thought is more elusive than its mechanical image would suggest. In this exhibition various perspectives on the machine in architecture are critically examined through drawings, photographs, objects, film and contextual texts.
This exhibition is organised with support from the University of Brighton’s Faculty of Arts, the UCL Graduate School and the Bartlett’s Architectural Research Fund.
Contributors: Michael Aling, Tom Foulsham, Ersi Ioannidou, Glenn Longden-Thurgood, Tim Norman, Charlotte Raleigh, Ben Sweeting, Michael Wihart.
Exhibition Blog:
http://invisiblemachines.wordpress.com/Exhibition dates: 8/12/10 – 7/01/11
Opening Bar: Thursday 9/12/10 6pm onwards
Closing Event: Friday 7/01/11 time tbc








